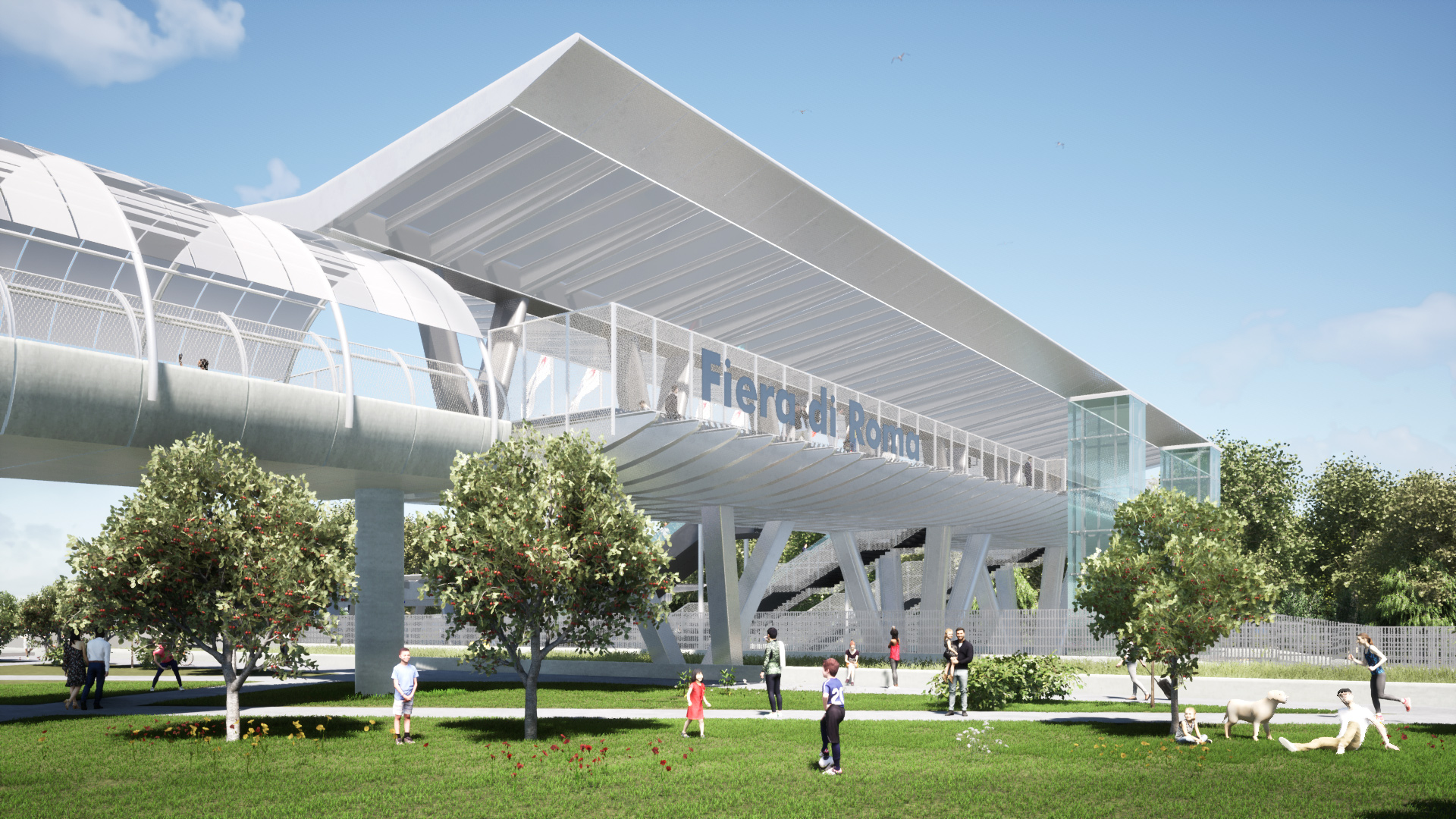Our work so far > Railway Stations
Our work so far > Railway Stations
Fiera di Roma
CLIENT
RFI
Services
PD/PE
Location
Roma – Italy
Year
2021
The choice of construction type for the Rome Fair project fell on a structure made totally in metal carpentry. This solution ensures a greater slenderness of the work and a lower weight of the entire structure, an aspect that acquires considerable importance given the types of terrain characterizing the area in question. The connection between the existing tunnel and the docks is made with a steel implacment, 16 m in width and about 52 m overall length, composed of three main longitudinal beams, with double-T section, to which transverse ribs are spliced. The main beams are made of welded composition and have a constant height of 1.20 m; the transverse members, with 1.60m pitch, have double-T sections whose height varies from a maximum of 1.20m (at of the connection with the longitudinal beams), to a minimum of 25 cm. Above this double warp of beams is a steel plate, resting on the main beams, acting as a formwork for the cast-in-place reinforced concrete slab. The soffit of the roof is at least 3.60 m from the level of the walking surface, increasing transversely to the parapets longitudinally to the existing elevation tunnel existing. The decision to keep the structure exposed, at the soffit of the deck, is a consequence of the need to ensure the inspectability of the deck during its service life.




